- Преподавателю
- Иностранные языки
- Прогулка вокруг Нахимовского военно-морского училища
Прогулка вокруг Нахимовского военно-морского училища
| Раздел | Иностранные языки |
| Класс | 10 класс |
| Тип | Другие методич. материалы |
| Автор | Багдасарян М.В. |
| Дата | 29.07.2015 |
| Формат | docx |
| Изображения | Есть |


















Федеральное государственное казенное общеобразовательное учреждение
«Нахимовское военно-морское училище Министерства обороны Российской Федерации»
Рекомендовано
Методическим советом училища
Протокол №__
от «__»_______201.. г.
УТВЕРЖДАЮ
Заместитель начальника училища
по учебной работе
В.В. Сухинин
«__» _________ 201.. г.
МЕТОДИЧЕСКАЯ РАЗРАБОТКА
Преподаватели английского языка
Багдасарян М.В.
Санникова Н.Д
«Прогулка вокруг Нахимовского военно-морского училища»
Обсуждено
На заседании ПМК
Протокол № __ от ______________
Председатель ПМК
______________________________
ФИО председателя ПМК подпись
Рецензент
____________________________
ФИО рецензента подпись
____________________________
ученая степень, ученое звание
_____________________________
_____________________________
учебное заведение
«__» ____________201__г.
Содержание
Введение………………………………………………………………………….3
Глава 1
1.1 Формы проведения занятий…………………………………………………4
1.2Ожидаемые результаты……………………………………………………….
1.3 Формы контроля……………………………………………………………….
Глава 2
2.1Содержание курса «Прогулка вокруг Нахимовского училища»……………………………………………………………….2
Заключение……………………………………………………………..8
Список литературы ……………………………………………………
Приложение "The walk around Nakhimov Naval School"…………………………………………………………………9-34
Прогулка вокруг
Нахимовского военно-морского училища
Обоснование актуальности темы
Представляется авторская разработка подготовки к экскурсии «Прогулка вокруг Нахимовского военно-морского училища» для учащихся старших классов. Взаимодействие с основным базовым образованием является составляющей частью реализации данной экскурсии. Настоящая экскурсия предназначена для учащихся, имеющих положительную мотивацию в области межкультурных коммуникации и владеющих английским языком на уровне Pre-Intermidiate, Intermidiate.
Экскурсия построена на интеграции нескольких учебных дисциплин, таких как история России, МХК, история города, иностранный язык и риторика. Курс направлен на социализацию учащихся, в том числе с учетом реальных требований рынка труда. Данная программа включает в себя новую область знаний, которая в базовой программе недостаточно отражена .Знание истории своего города ,его традиций обогащает кругозор учащегося, вызывая у него тем самым потребность в более глубоком получении знаний по данному предмету.Видение проблем города и путей их решения, участие в этом процессе инициирует изучение истории и культуры города, места, где мы родились и живем. В процессе обучения формируется познавательный интерес, чувство гордости за город, его историю, а также осознание значимости и ценности исторических мест города в сокровищнице мировой культуры.
Актуальность и отличительные особенности данной экскурсии заключаются в том, что данная экскурсия адаптирует принципы профессиональной подготовки. Развитие творческих и коммуникативных способностей обучающихся на основе их собственной творческой деятельности также является отличительной чертой данной экскурсии. Такой подход, направленный на социализацию и активизацию собственных знаний, является крайне актуальным в условиях необходимости осознания себя в качестве личности, способной к самореализации, повышает самооценку учащегося и его оценку в глазах окружающих.
Базовый курс иностранного языка, при всей его сложности и существующем многообразии учебных пособий, не всегда удовлетворяет учащихся, что является объективной основой для разработки данного курса. Отличительной особенностью данной экскурсии является возможность использовать полученные знания и приобретённые навыки и умения в реальной жизни. В настоящее время, когда расширяются международные связи, Санкт-Петербург принимает гостей из разных стран, мы часто сталкиваемся с необходимостью представить наш город на английском языке.
-
Цель работы
Целью данной программы является развитие личности, владеющей ценностями петербургской и европейской культуры и формирование коммуникативной компетенции учащихся на английском языке на материале истории и культуры Санкт-Петербурга и Нахимовского военно-морского училища.
Глава 1
1.1Формы проведения занятий.
Данный курс предполагает различные формы занятий.
Занятие-семинар с использованием активных методов и коммуникативных приемов обучения. На таких уроках учащиеся не только получают новые знания, но и являются активными участниками процесса обучения.
Используются различные виды ролевых игр, конкурсы и викторины, с помощью которых в игровой форме достигаются общеобразовательные цели.
Занятие-практикум проводится для закрепления лексико-грамматического материала в речи. Используются упражнения различного типа и аудио приложение к учебному пособию.
Занятие - беседа проводится с целью актуализации уже имеющихся знаний. Учащиеся учатся формулировать и аргументировать свою точку зрения.
Экскурсии. Эта форма занятий позволяет применить все знания и умения, приобретенные на занятиях. Экскурсии могут быть как реальные, так и виртуальные
1.2Ожидаемые результаты.
Обучаемый должен уметь:
- сформулировать тему экскурсии, определить ее цели и задачи;
- определить объекты показа в соответствии с темой и маршрутом экскурсии;
-понимать потребности и желания своего слушателя;
- подобрать дополнительные библиографические источники;
- владеть навыками экскурсионного показа объекта;
- выучить текст экскурсии;
- владеть навыками работы с экскурсионной группой;
1.3 Формы контроля.
В зависимости от уровня подготовки аудитории и условий формы контроля могут варьироваться.
Это могут быть:
упражнения на понимание и знание прочитанного;
вопросно-ответные упражнения в устной и письменной форме;
перевод;
доклады;
пересказ;
игры;
викторины;
виртуальные и реальные экскурсии;
Глава 2 Содержание курса
Данный курс рассчитан на 16 часов . Занятия могут проводиться в свободное от учебы время , так и в рамках дополнительного образования. Содержание курса ориентировано на формирование ключевых компетенций - целостной системы знаний, умений, навыков, развитие всех видов речевой деятельности на английском языке, развитие склонностей к самообразованию, социального и профессионального самоопределения, развития навыков с различными источниками информации.
В рамках курса предполагается изучение нескольких разделов, учитель предполагает рассмотрение ряда вопросов и решение разнообразных задач.
№п/п
Количество часов
Тема
Теория
Практика
1
1
Введение
«Что мы знаем о работе гида-переводчика»
- Что по-вашему должен уметь гид-переводчик?
- Что лежит в основе ораторского искусства?
- выделение ключевых слов сообщения
- определение терминов
2
2
«Как родился Санкт - Петербург»
Краткая история основания города Презентация, интернет ресурсы
- читать рекомендуемую литературу
- видео фильм
-презентация
3
1
«Пеньковая улица» - одна из первых улиц Санкт-Петербурга
Краткая история
Презентация, интернет ресурсы
чтение текстов с выделением ключевой -информации и ее воспроизведение по записям
4
1
«Петровская набережная»
Презентация, интернет ресурсы
- поиск и отбор необходимой информации
- мини-экскурсии
5
1
«Дворец Николая Николаевича Романова»
Презентация, интернет ресурсы
-выполнение упражнений и заданий на развитие речевых/переводческих умений
-мини-экскурсии
6
1
«Ши-цза»-гранитные львы стражи
Презентация, интернет ресурсы
Составление экскурсии, описание объектов, индивидуальные сообщения, проектные работы, виртуальные экскурсии, пешеходные экскурсии.
7
1
«Домик Петра»-первое строение в городе
Презентация, интернет ресурсы
аудирование для отработки фонетики
-выполнение упражнений и заданий на развитие речевых/переводческих умений
-мини-экскурсии
8
2
«Петропавловская крепость» - сердце Санкт - Петербурга
Презентация, интернет ресурсы
-выполнение упражнений и заданий на развитие речевых/переводческих умений
-мини-экскурсии
9
1
«Троицкая площадь\ Троицкий мост»
Презентация, интернет ресурсы
-аудирование для отработки фонетики
-выполнение упражнений и заданий на развитие речевых/переводческих умений
-мини-экскурсии
10
1
«Дом политических заключенных»» строения сталинской эпохи
Презентация, интернет ресурсы
-аудирование для отработки фонетики
-выполнение упражнений и заданий на развитие речевых/переводческих умений
-мини-экскурсии
11
1
«Дворец Матильды Кшесинской» «Мечеть»
Презентация, интернет ресурсы
-аудирование для отработки фонетики и
--мини-экскурсии
12
1
«Дом Лидваля» «Дом Бранта»
Презентация, интернет ресурсы
аудирование для отработки фонетики
-мини-экскурсии
13
2
«Экскурсия вокруг Нахимовского училища»
Групповая экскурсия учащихся
Заключительная экскурсия, подготовленная и проводимая учащимися
Заключение
Дефицит духовности у современных учащихся, вызванный тенденциями глобализации подталкивает учителей к мотивации учеников по изучению культурного наследия своей страны и города.
Учащиеся Нахимовского военно-морского училища все больше и больше проявляют интерес к истории своего училища и историческим местам, окружающих его. Данная экскурсия обеспечит учащихся необходимыми знаниями по истории того места, где им предстоит учиться на протяжении 7 лет, а также повысит их уровень владения английским языком и даст возможность проявить свои творческие способности в проведении данной экскурсии для гостей нашего города.
Список литературы
-
Вакс Э.П., Афонина Е.П. The Spirit of Saint-Petersburg СПб.: Мир и семья, 1997
2. Вакс Э.П., Афонина Е.П. Элективный курс по истории города на английском языке СПб.: Корона принт, 2006
3. Гацкевич М.А. Saint-Petersburg Тексты и упражнения СПб.: Каро, 1997
4. Гацкевич М.А. Saint-Petersburg Тексты и диалоги, упражнения СПб.: Каро2007
5. Дмитриева Е., Синельникова М., Полок К. Санкт-Петербург. История, архитектура, культура СПб.: Корона принт, 2005
6. Кохтева А Риторика М.: Просвещение 2003
7. Ларионова И.В., Ильина М.А., Короткова Е.Е. Санкт-Петербург Обнинск.: Титул 2010г
8. Павлоцкий Д.В. Welcome to Saint-Petersburg Пособие для начинающих гидов на английском языке СПб.: Каро, 2004
9. Тихонов Л. Санкт-Петербург от А доЯ Лениздат, 2006
10. Фалькович М. Лебединская М. How to speak about art in English М.: Международные отношения 1976г.
11. Collins N., Collins D., Nosova S. Your First Day in St.Petersburg. A Self-guided Walking tour SPb Agency, Bis-Print, 200312.
12.Zemlyanskaya N St.Petersburg in pocket SPb Publishing house Welcome, 2004
Приложение
«The walk around Nakhimov Naval School»
Составители пособия для проведения экскурсии:
Багдасарян Марина Витальевна
Санникова Нина Дмитриевна
Содержание экскурсии
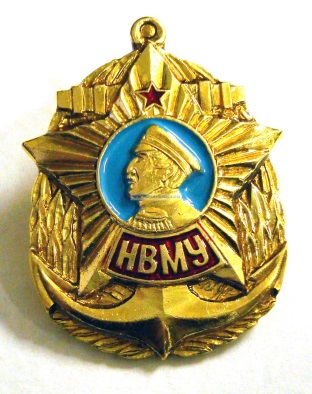
Nakhimov Naval School
"The Walk around Nakhimov Naval School"
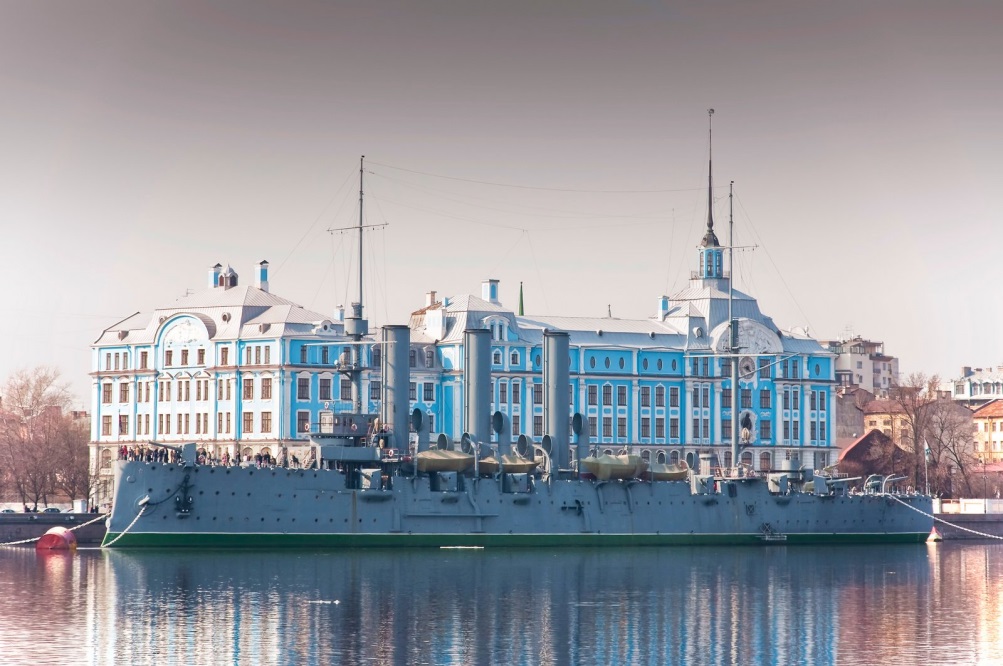
Authors:
Sannikova Nina
Bagdasaryan Marina.
2013
Content
Maps…………………………………………………………………………………………………....3
St. Petersburg of Peter the Great……………………………………………………………………….5
The pre-history of St. Petersburg………………………………………………………………………5
Hemp Street (Penkovaya ulitsa)……………………………………………………………………….6
Petrovskaya embankment……………………………………………………………………………...6
The Palace of Nicolay Nikolayevich Romanov……………………………………………………….7
Shi-Tzа…………………………………………………………………………………………………8
The Cabin of Peter the Great…………………………………………………………………………..8
The Peter and Paul Fortress…………………………………………………………………………..10
St. John's bridge (Ioanovskiy bridge)………………………………………………………………...11
Trinity Square (Troitskaia Ploschad)…………………………………………………………………11
Troitskiy Bridge………………………………………………………………………………………12
The House of State convicts………………………………………………………………………….13
The palace of Matilda Kshesinskaya…………………………………………………………………15
The Mosque…………………………………………………………………………………………..16
Lidval's apartment house…………………………………………………………………………….18
Brant's house…………………………………………………………………………………………21
Maps
10
14
17
16
15
13
12
11
5
3
4
9
8
6
7
2
1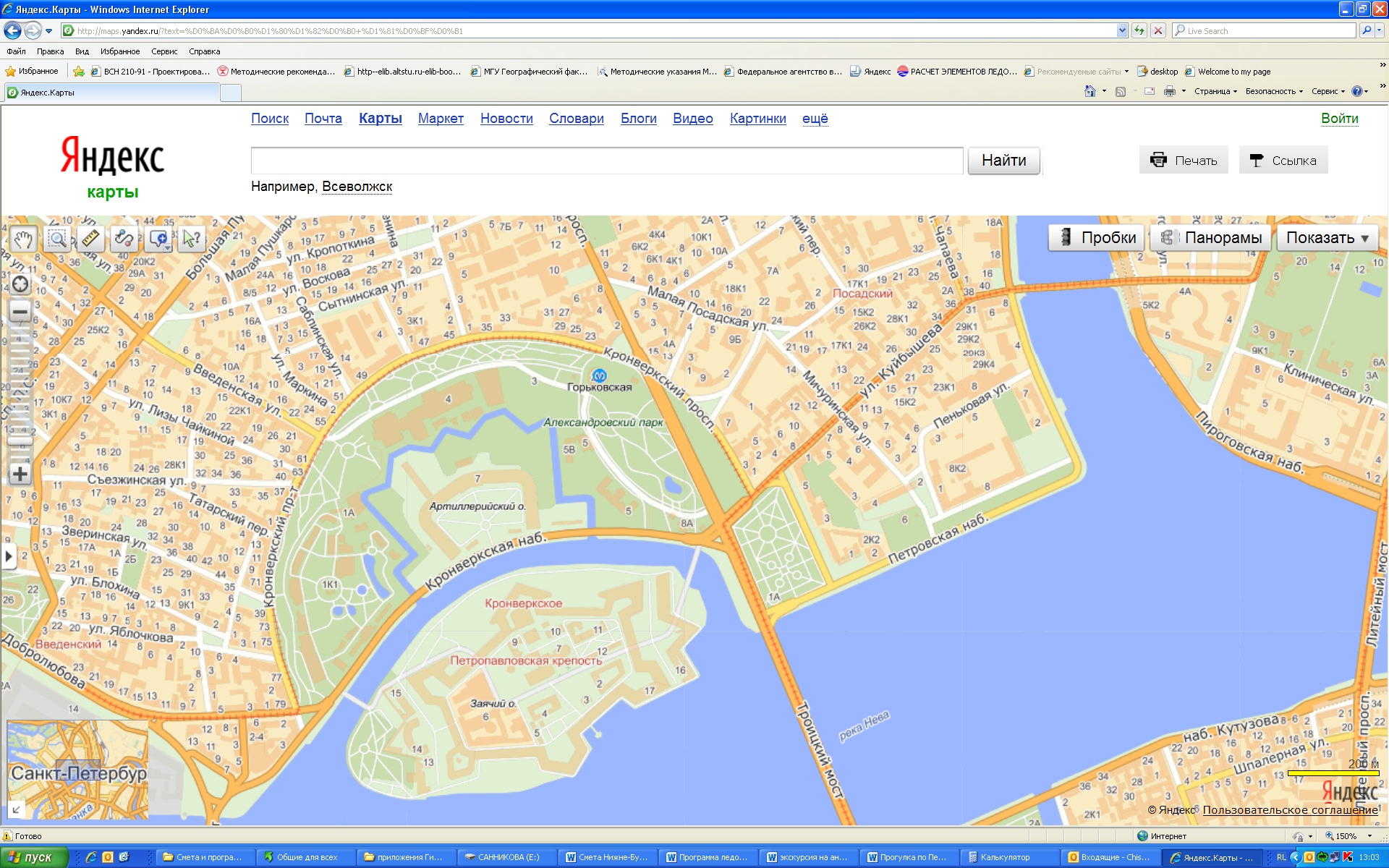
1. Hemp Street (Penkovaya ulitsa) 7. Trinity Square (Troitskaia Ploschad) 13. Lidval's apartment house
2. Petrovskaya embankment 8. Troitsky Bridge 14. Brant's house
3. The Palace of Nicolay Nikolayevich Romanov 9. The House of State convicts 15. Nakhimov Naval School
4. Shi-Tzа 10. Stalinsky buildings 16. The crusier "Aurora"
5. The Cabin of Peter the Great 11. The palace of Matilda Kshesinskaya 17. The destroyer "Steregushy"
6. The Peter and Paul Fortress 12. The Mosque
13
11, 14
15
6
17
12
9
7
2
5
4
3
8
16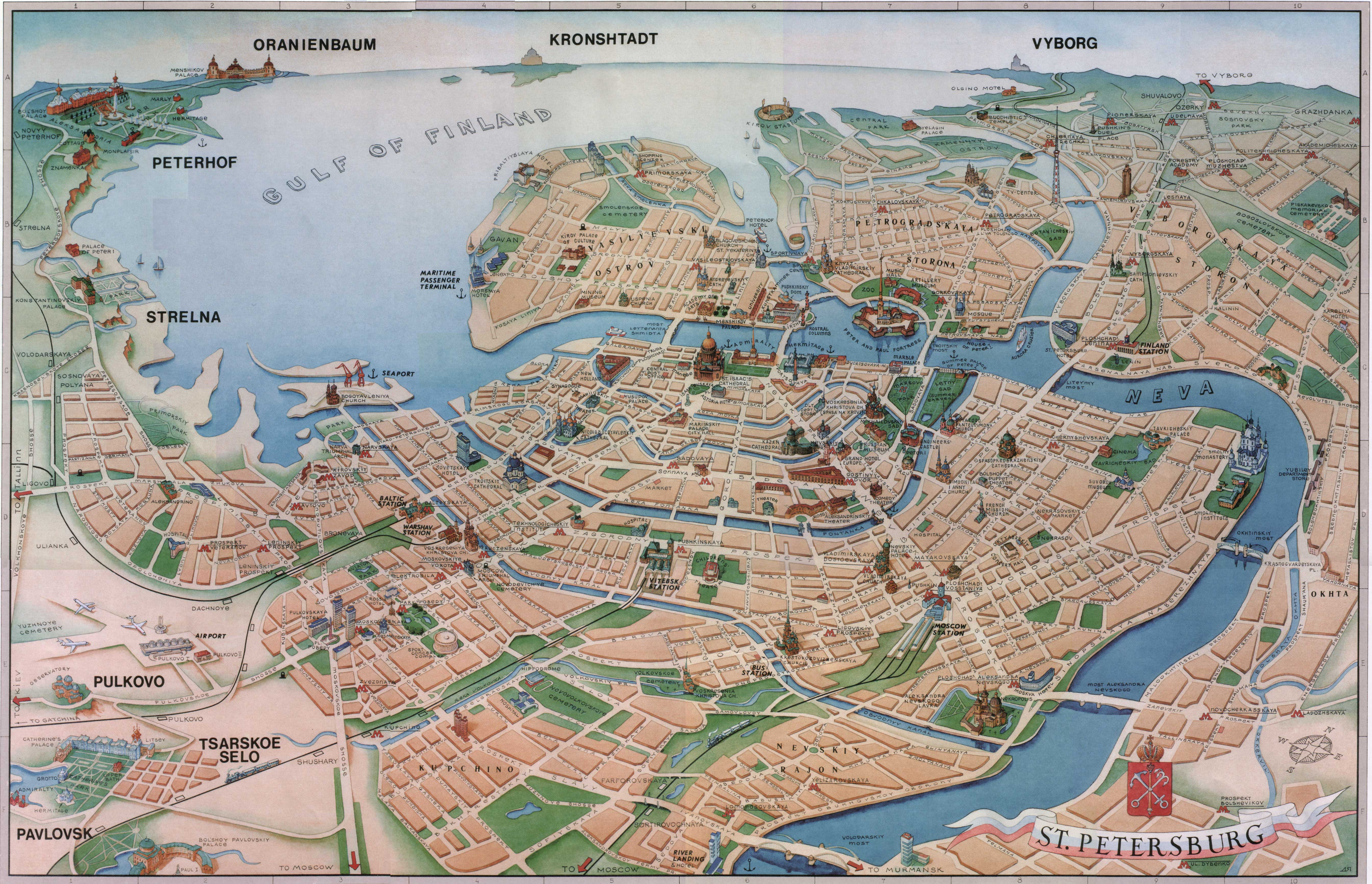
7. Trinity Square (Troitskaia Ploschad) 13. Lidval's apartment house
2. Petrovskaya embankment 8. Troitsky Bridge 14. Brant's house
3. The Palace of Nicolay Nikolayevich Romanov 9. The House of State convicts 15. Nakhimov Naval School
4. Shi-Tzа 16. The crusier "Aurora"
5. The Cabin of Peter the Great 11. The palace of Matilda Kshesinskaya 17. The destroyer "Steregushy"
6. The Peter and Paul Fortress 12. The Mosque
St. Petersburg of Peter the Great
St Petersburg is a young city. It was founded in 1703 by Tsar Peter the Great. Despite its short life St Petersburg has rich and exciting history. During the first few years of St. Petersburg's history, the banks of the Neva saw an amazing transition from a swampy, scarcely populated area to a fine European capital. When Peter the Great died in 1725, his wife Catherine succeeded to the throne and gained power and the city. For a short period, in the late 1720s, the royal court was moved back to Moscow. Many of the nobility and merchants had to leave the city. St. Petersburg was only fully revived when Peter's daughter Elizabeth became the Empress in 1741. St. Petersburg became a lively European capital and its population reached about 150,000 people.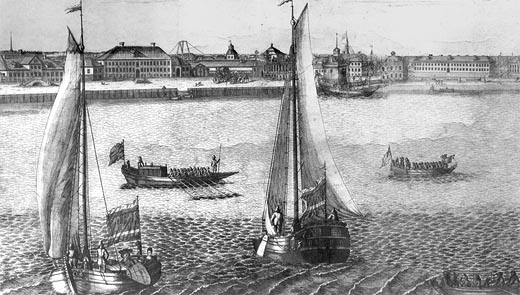
The pre-history of St. Petersburg
The lands along the Neva River had belonged to the Ancient Russian state since the 9th century AD. Throughout the history a mixed population of Slavs, Finns and other ethnic groups lived on these lands. From the 9th century this area was part of Novgorod. The ancient city of Novgorod was an important center of international trade and craftsmanship. Novgorod merchants traded with Western and Northern Europe and used the Neva River and Lake Ladoga to transport their goods.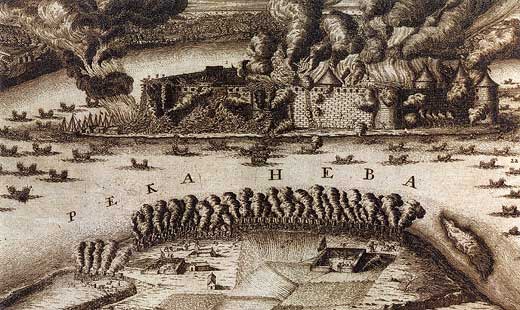
In 1240, most of Southern and Central Russia was fighting against the Mongol invasion. The Swedish invasion landed on the banks of the Neva River. The Novgorod troops of Prince Alexander went out to meet the foe and on July 15, 1240 there was the Battle of The Neva (Nevskaya Bitva). The Russians successfully attacked the Swedes and were victorious. This battle became a symbol of Russia's dramatic fight for independence.
In the 16th century the power and prosperity of Novgorod was taken by Moscow and the lands along the Neva River became the part of the centralized Russian state - Muscovite Russia. At the beginning of the 17th century the last Tsar of the Rurik dynasty-Fyodor Ioanovich (the son of Ivan the Terrible) died.
The new ruler, Vasily Shuisky, invited the Swedes to fight on his side. The Swedes realized how weak Russia was, and decided to occupy the North-Western part of Russia. Even after the new Romanov dynasty was established in 1613, Russia had to admit some territorial losses. A new border between Russia and Sweden was created in 1617. The century the Neva River area became a part of Sweden, and the Swedes cut off Russia from all Baltic trade routes.
By the end of the 17th century Peter the Great took part in the Northern War with Sweden (1700-1721). In 1703 the Russians gained control over the Neva river and on May 16, 1703 (May 27 - by the modern calendar) he founded the city of St. Petersburg on the banks of the river Neva.
Hemp street (Penkovaya ulitsa)
We are standing on the first street of St. Petersburg. It is Penkovaya or Hemp street. It is not straight. It goes into Michuriskaya street. There used to be storage of hemp. Warehouses storing hemp were located in the beginning of Hemp street on Tuchkov and Gagarinskiy Buyans. In this quarter in Peter's time there were houses of noble people, who were close to the Tzar. From the end of the XVIII century and up to the 1880s, Michurinskaya Street was called Gagarinskaya. The name comes from the "Gagarin Buyan". In the XIX century and the beginning of the XX century the street was called the Minor Nobility. From 1935 it was named - Michurinskaya.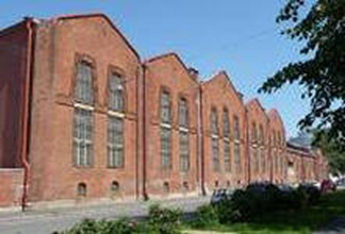
Petrovskaya embankment
Now, we are going along the Petrovskaya embankment. It is one of the oldest big streets of St. Petersburg. It "saw" all periods of Russian history, beginning from the building of this city to the new page in its history (October Revolution, The Great Patriotic War). The first house in the city was built there - the famous house of Peter I (we will see it later). Also, there were houses of - Menshikov, Gagarin, Zotova and many other noble people. In the thirties of XVIII century, these houses were demolished. It was decided to move the city center on the Vasilevsky island. 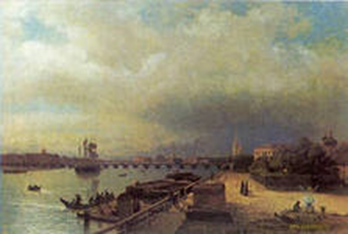
In the first years of the existence of St. Petersburg -Petrovskaya embankment was the first port. The first foreign merchant ships docked there. Not far from the house of Peter I in the early eighteenth century there were warehouses, which were later destroyed. In1907 Troitsky bridge was built there, connecting opposite Bank of the Neva with the Petrovskaya embankment and the Trinity square. In the beginning of the XX century the embankment was set in granite. In the XX century a number of new buildings appeared on Petrovskaya embankment. For example, the «seamen's House» (№ 8), built for the commanders of the Commissariat of the Navy (we will talk about it later in the end of our walk).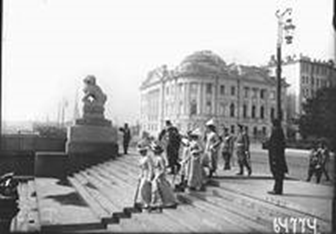
The Palace of Nicolay Nikolayevich Romanov
Now we are going past the house № 2, known as the wedding Palace. Currently it houses the residence of the President of the Russian Federation in the North-Western Federal district. It is a former Palace of Nicolay Nikolayevich Romanov. It is the last palace which was built in St. Petersburg for a member of the Romanov family in 1913.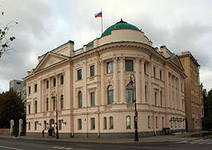
Take a look at the main facade from an angle. It was decorated in neoclassical style.
Marble, karelian birch, gilded bronze and plaster of Paris were used in the interior decoration. Most of the furniture for the Palace was made at the factory of F. Meltzer.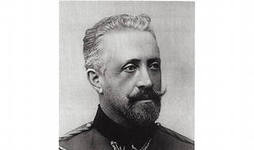
Nicolay Romanov never had an opportunity to live there. In 1914, because of the First world war, Nicolay Nikolayevich went to the front as commander-in-chief of the Russian army. After the February revolution of 1917, the great Prince left St. Petersburg.
In 1918, the Palace of Grand Prince Nicolay Nikolayevich was occupied by the State Institute for the study of brain and mental phenomena. From 1954 there used to be the Institute of semiconductors and a little later - the Institute of Limnology of the Academy of Sciences of the USSR.
«Shi-Tzа»
On the left we can see two statues made from grey granite replicating the Sphinx of Vasilievsky island. They are opposite the cabin of Peter the First. These are mythological sculptures «Shi-Tzа». They have been here for more than ninety years. On each of the pedestals there is the inscription: «Shi-Tzа from the city Gerona in Manchuria transported to St. Petersburg in 1907». And below: «The Gift of General Gordecov».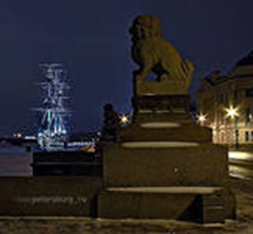
In Chinese «Shi-Tzа» means «lion», although it does not look like a real lion.
In Chinese mythology it is a kind of fantastic creature, combining the features of the different animals. These statues are cut from grey Manchurian granite. The height of each of the statue is 4.5 meters, the weight is 2,400 kilograms. One of "Shi-Tzа" rolls the ball, and another "mother" holds a small child under the foot.
The Cabin of Peter the Great.
We are now standing by the very first house built in our city. That is Peter the Great's first residence in the city. It looks like a small hut, now known as the Cabin of Peter the Great. In Peter's time the house was standing by the water as the Neva river used to be wider and the embankment had not been built. The Cabin of Peter I is a unique monument of Saint Petersburg's architecture. It is the only wooden structure built during the city's foundation period that survived until nowadays. It was constructed within a very short time - from 24 till 26 May, 1703. The cabin was made of pine-tree logs and was painted to resemble bricks. 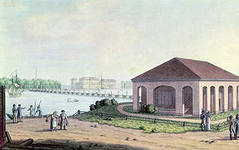
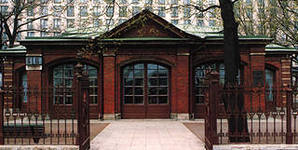
The layout of the tsar residence was very simple. It consisted of a study and a dining-room separated with a hall and a bedroom. The inside fittings of the rooms were quite modest. The walls were covered with white linen. Peter I preferred small quarters, that's why the ceiling height was just 2, 5 meter and the doors were even lower. Peter I periodically lived in his «palace» during his visits to Saint Petersburg. The house did not have any heating, so the tsar stayed in the cabin only during summers .Saint Petersburg climate damaged the log cabin, and in 1723 the tsar ordered to protect the house with a roofed gallery. Many years passed, and in 1844 the cabin of Peter I was covered with a brick casement designed by architect R. Kuzmin. At the end of the 19th century the garden in front of the palace was decorated with a bronze bust of Peter the Great sculptured by P. Zabello. In 1930 the Cabin of Peter I was opened as A historical and memorial museum. During the World War II the exhibits were evacuated or hidden. The cabin itself suffered from bombing, but it was restored and opened to the public again in 1944. Nowadays the exposition of the Cabin consists of Peter the Great epoch's objects, as well as his personal belongings. The visitors can see the tiled stove faced with Dutch tiles that dates back to Peter times, furniture pieces, prints, paintings by unknown Dutch artists. The exposition also features the boat that was probably made by Peter I himself. One of the most interesting exhibits in the museum is the plaster hand print of Peter the Great.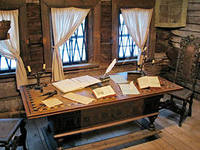
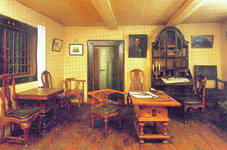
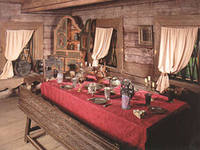
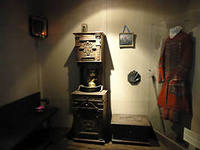
The Peter and Paul Fortress
Now let's go to the place, which is the heart of our city. When Peter the Great re-claimed the lands along the Neva River in 1703, he decided to build a fort to protect the area from possible attack by the Swedish army and navy. The fortress was founded on a small island in the Neva delta on May 27, 1703 (May 16 according to the old calendar) and that day became the birthday of the city of St Petersburg. Today, the first construction of the new Russian capital, the Peter and Paul Fortress, occupies the central position in the architectural ensemble of city center, and the Peter and Paul Cathedral with its high bell tower is one of the main landmarks of Saint Petersburg. The Peter and Paul fortress became the main symbol of the city. Peter the Great founded a new fortress on Zayachiy Island. The plan of the fortress was worked out by Peter himself .The first defensive constructions were made of timber and earth, but in 1706 the construction works of stone buildings started under supervision of architect Tresini. He designed the majority of the fortress constructions, including the gala gates for the entrance to the fortress territory shaped as a triumphal arch. The ensemble of the Peter and Paul Fortress includes Commandant's House, the Engineers House, the Artillery armory, the Mint, the Treasury, the Guardhouse and other historical constructions. Paradoxically, although the Peter and Paul Fortress was built as a fortification construction it was never used as such. For almost two centuries it served as the main political prison of the country. One of the first prisoners was Tsarevitch Alexey, the son of Peter I, who was against the politics of his father. The famous princess Tarakanova, who claimed to be the daughter of Empress Elizabeth and hoped to take the Russian throne, was prisoner of the fortress. In the bastions of the Peter and Paul Fortress many revolutionists and free-thinkers, who criticized the absolute monarchy of Russian Empire, spent months and years in terrible conditions. Among them were the organizers (norodovoltsi) of the failed attempt at the life of Alexander II, writers Nikolay Chernyshevsky and Maksim Gorky and many others. During its existence no one ever managed to escape from the most dismal prison in the country. The special place in the fortress ensemble belongs to the Cathedral of Peter and Paul. It was built in 1713-1733 by architect Tresini on the place of a wooden church, founded in honor of apostles Peter and Paul. The cathedral is decorated with gilded spire 122,5 meters high, topped with an Angel, who is said to watch over and protect the city. The cathedral of Peter and Paul served as a royal burial-vault. The founder of the city, Peter the Great is buried close to the south wall of the Cathedral.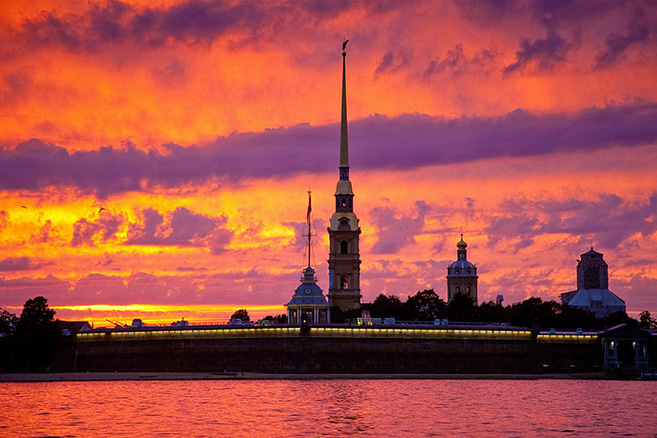
St. John's bridge (Ioanovskiy bridge)
We are standing on the first bridge of St. Petersburg. The history of St. John's bridge began with the history of Saint Petersburg in 1703, when the Peter and Paul fortress was founded. It became the first bridge in the construction of the Northern Capital. In those distant times, it was a wooden bridge which connected the fortress with the land. In case of an enemy's attack it could be burnt easily. Originally the bridge was known as "Petrov". Its wooden deck was divided into the traffic and pedestrian part. By the end of the 1760, almost the entire surface of the Petrovsky bridge was covered with stones, except its moving part, which is still wooden. In May 2003, near one of the piles of the bridge a bronze sculpture of a hare "surviving from the flood "was erected. This figure of the hare became a talisman and the favorite attraction for the tourists. They generously throw coins onto this sculpture from ST. John's bridge.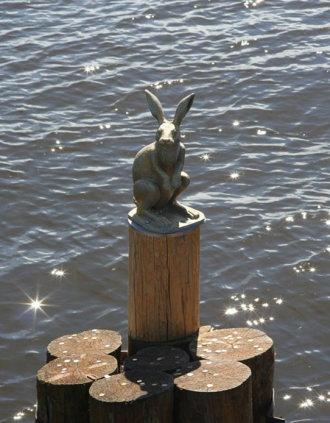
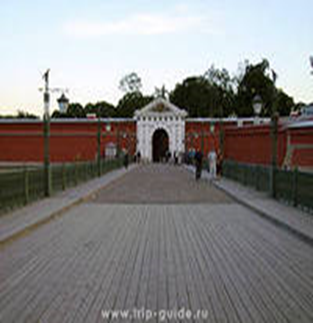
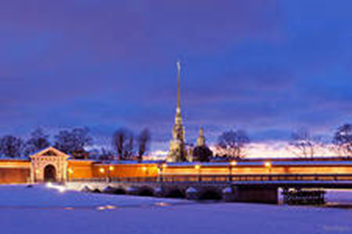
Trinity Square (Troitskaia Ploschad)
The area in the heart of the city between the Peter and Paul Fortress and the Cabin of Peter the Great, is known as Trinity Square or 'Troitskaia Ploschad'. Troitsky square was the concentration of the state and public life of St. Petersburg in Peter's time. There was the Trinity Cathedral, Gostiny Dvor, the chamber of Menshikov, in which the meeting of ambassadors occurred. There also eased to be the building of the first ST. Petersburg printing house. In the first decades of the 18th century Trinity square was the administrative, commercial and cultural center of Saint Petersburg. There were the main governmental institutions, the Senate, the Synod and the Board. Later, Peter I decided to transfer the center of the new capital to another area- Vasilievsky island, which could be easily transformed to resemble Amsterdam, a city so special to his heart.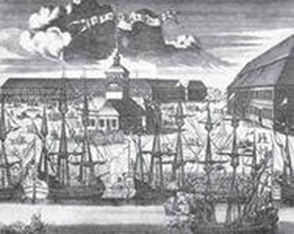
From the 1730s Troitsky square lost its importance as the main square of the city. The center of political, economic and cultural life of St. Petersburg moved to the left Bank of the Neva to Vasilyevsky Island.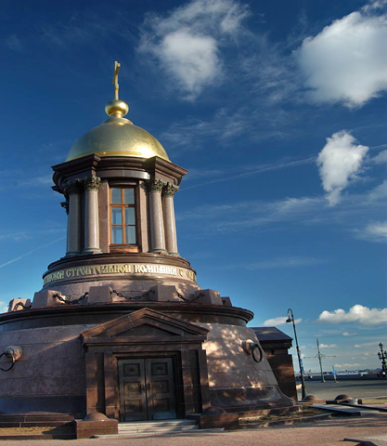
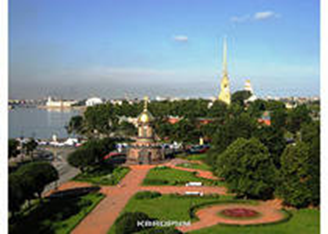
After the Revolution of 1917 the appearance of the square changed in a radical way. In the 1930s, the Holy Trinity temple was destroyed by the Bolsheviks. In the 1990s the question about the restoration of the first Orthodox Church of St. Petersburg was widely discussed. But for a number of reasons it was agreed not to build the temple. It was decided to build a chapel on its place which was founded in May 2002.
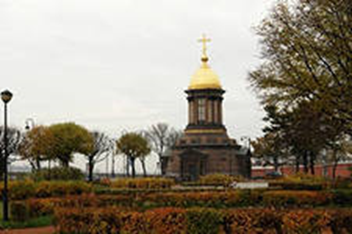
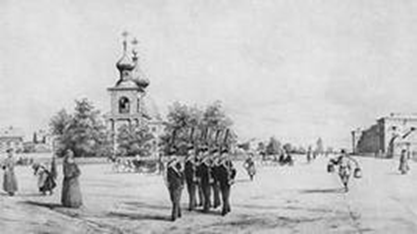
In 1892 it was decided to make Troitsky bridge as the permanent construction.
Troitsky bridge
The construction of Troitsky Bridge was an important political step between Russia and France. In 1896 during the visit to Paris of Nicholas II, the bridge was laid across the river Seine, the bridge of Alexander III. The ceremony of lying of the Trinity bridge took place on 12 August 1897, with the participation of French President Felix Faure. The President and the Emperor put some coins into the Foundation of the bridge.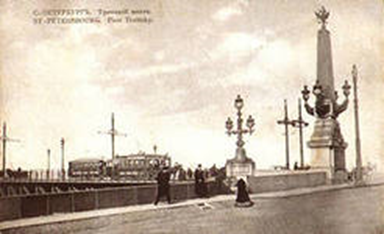
The opening of the bridge timed to the 200 anniversary of Saint-Petersburg. In the days of celebration of the jubilee of Saint-Petersburg together with the Trinity bridge the new granite embankment was unveiled. It was between the Peter and Paul fortress and Boishaya Nevka. In the newspapers of those days, the new crossing of the river was called the" the Paris beauty." It connects Kamennoostrovsky Prospect with Suvorovskaya Square. It was the third permanent bridge across the Neva . The bridge takes its name from the Old Trinity Cathedral which used to stand at its northern end. In the 20th century it was known as Equality Bridge (1918-1934) and Kirovsky Bridge (1934-1991).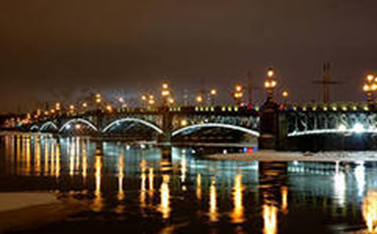
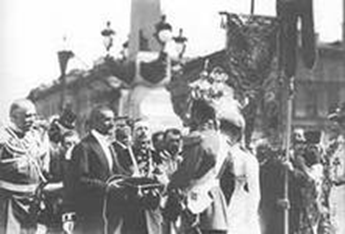
So, the bridge was built and a new life of this place started. From here you can see examples of different styles of architecture from different periods.
House of State convicts
We are in front of the House of State convicts, which were built in 1933 for people who were imprisoned by tsar's government for taking part in revolutionary activity. Among them were members of various parties: Bolsheviks, Mensheviks, etc. 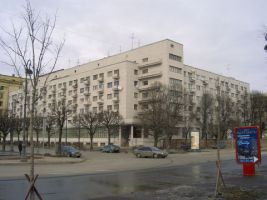
It is the typical example of Constructivist architectural style. Its characteristic details are precise geometrical shapes, alternating massive walls and big windows. There are no any decorations. In plan the house is almost like a triangle and has a green inner yard. The silhouette is severe and expressive. The facades have loggias and balconies.
It was decided to build this house as a commune. During the first year plans house-communes appeared in Leningrad. In those houses people lived in their own flats, but had the conveniences in common. So the flats didn't have kitchens, but the house had many shared rooms (mostly on the ground and first floors): canteen, restaurant, shop food distributor, drawing rooms, studies, children's rooms, library, club, museum of convict labor and exile and even a theatre with 500 seats. In the basement there was a laundry room and on the roof a solarium and a view platform. This house had 144 flats, each with 2-5 rooms with all modern conveniences including hot running water and bathrooms (back then it was rare). Later the house was rebuilt. In 1935-1937 during repressive action 132 families were moved out of the house. 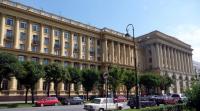
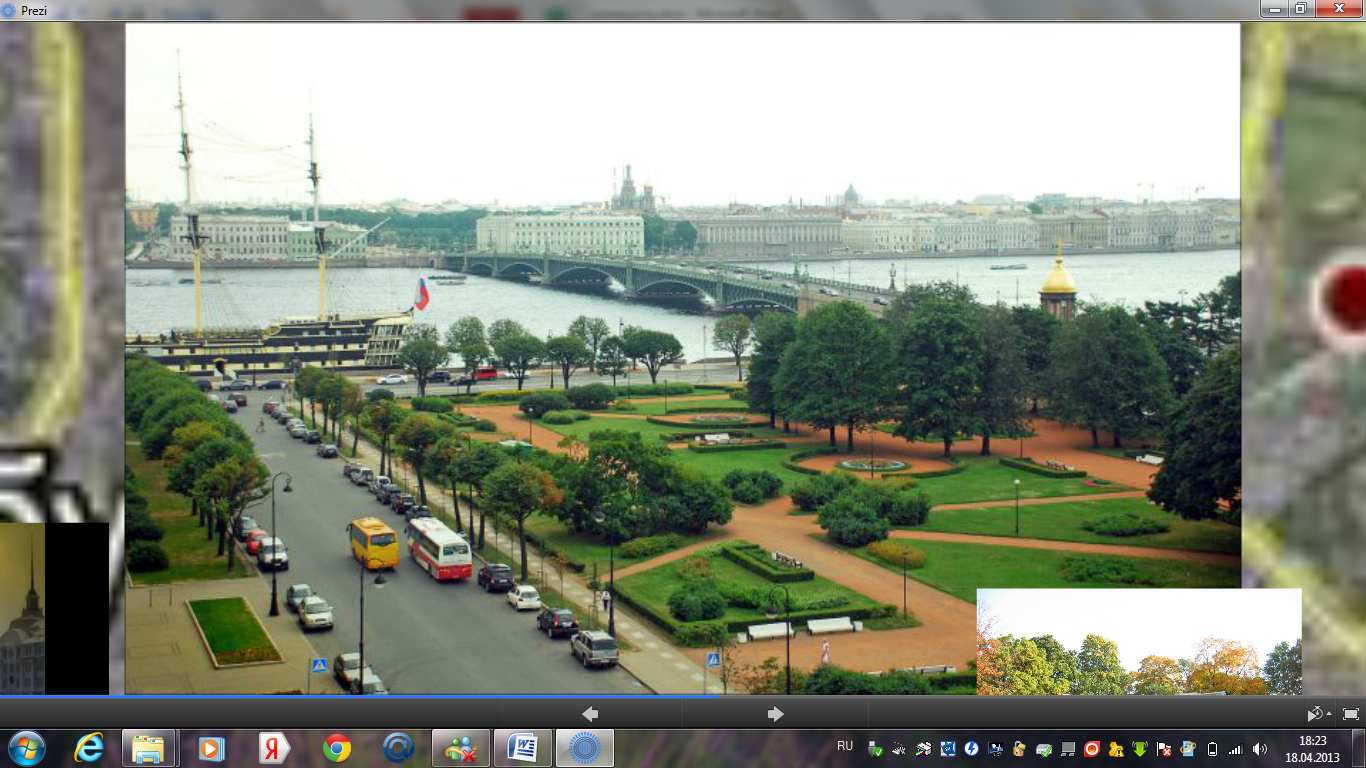
We continue our excursion towards the next two buildings, which are examples of another style. They are so called Stalinsky buildings. Look at them. Impressive appearance of the building is due to colonnades, decorating the facades. The monumental buildings are dominant of the whole square; the houses are the classic architectural forms which are poorly decorated. Such types of buildings were built for state organizations and to the Soviet and economic leaders, senior military officials and government officials, major representatives of the technical and creative intelligentsia.
The palace of Matilda Kshesinskaya
"All who come and go from the Neva river in the direction of the Kamennoostrovsky Avenue, admire the elegant facade of the house, occupying one of the most picturesque corners of the capital', - wrote the journalist for «the St. Petersburg newspaper» 85 years ago. We are coming up to this place. 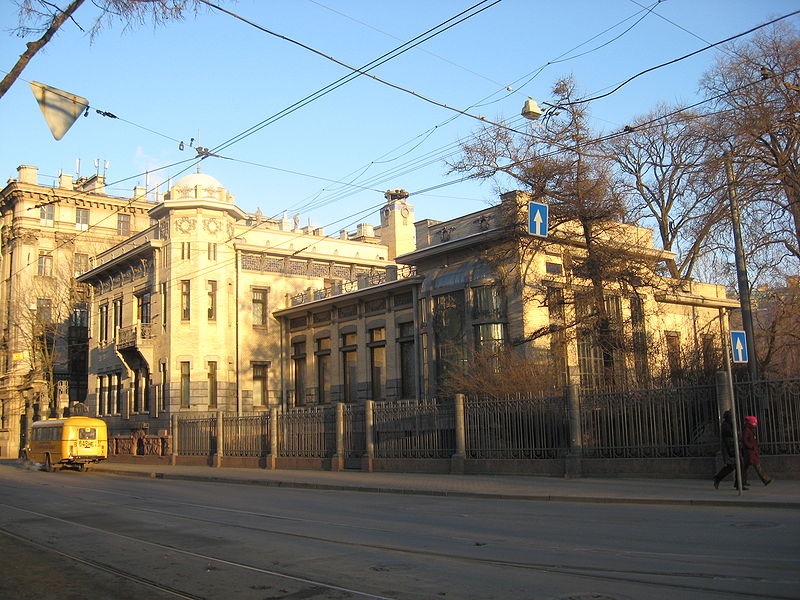
The mansion was built in 1904-1906 by the architect Alexander Ivanovich Gogen for the brilliant prima-ballerina Matilda Kshesinskaya.
Building in art Nouveau style attracts attention by its free asymmetric composition, strict elegance, a variety of forms and expressive materials. You can see here red and grey granite, light facing brick and blue majolica tiles, as well as elements of metal structures. The fence emphasizes the impression of a cozy intimacy. The look of the mansion is clear and functional.
Although the mansion is two centuries younger than Trinity square, now it is the oldest building in it. Only the silhouette of the Peter and Paul fortress and standing in the distance the House of Peter I recall that here is the birthplace of the Northern capital.
The idea to build a more convenient and extensive house appeared after the birth of her son. She wanted to have a new place for living because her house was rather old. From many of the proposed places she chose the place in the best part of the city, hence the open panorama of the square with the Trinity Cathedral and new granite embankment, the wide expanse of the Neva river, the crowded Kamennoostrovsky Prospekt and сonvenient communications with the left Bank of the Neva river.
The project and construction of the mansion Kshesinskaya was commissioned to A. Gogen. The choice was not accidental and was very successful. The architect to the Imperial court, Gogen was well known by the Imperial family and in the noble circles of the capital. Moreover, he had a great experience in the construction of mansions. The name of A. Gogen is closely connected with this place and you will hear it again.
The architect was also extremely successful with the commission. To create a home for private life, rehearsals of the famous ballerina on the Russian ballet stage was an interesting and creative task. Undoubtedly, this building would have brought more fame to the architect Gogen. He had the opportunity to realize their creative ideas in such a free and fruitful genre of architecture, such as the mansion. In those years, such ideas were associated with the development of a new style - Modern. By the autumn of 1905, the building was built in the rough.
In 1906 Kshesinskaya moved to her new mansion. While she was the owner of the house, a lot of artists of the early twentieth century such as F. Shalyapin, A. Pavlova, S. Diaghilev, and Grand princes Kirill Vladimirovich, Konstantin Konstantinovich, and Andrei Vladimirovich Romanov visited it. M. Kshesinskaya was close to the members of the Royal family. Consequently, during the days of the revolution of 1917 she was forced to leave her home. At first she moved to Kislovodsk and then later in 1920 M. Kshesinskaya left Russia. When the new regime came to power the mansion was occupied by the revolutionary soldiers of the Petrograd. Later it became one of the centers of political life of the revolutionary Petrograd. There were prominent figures of the Bolshevik party: party leader V. Lenin, members of the Central Committee I. Stalin, G. Zinoviev and others. After October 1917, the mansion housed a number of state institutions, and in 1937 the mansion was handed over to the Kirov's Museum. In December 1954 the Executive Committee of the Leningrad city Council made a decision to give the building to the State Museum of the great October socialist revolution, which in 1991 was renamed the State Museum of political history of Russia.
If you have a look to the other side of the prospect you can see a monument. It is devoted to the heroic seamen of destroyer "Stergushy", which took part in the Russian-Japanese war of 1904-1905. The monument was erected in 1911 by sculptor Isenberg and Architect A.Gogen.
Mosque
Now we are on Kronverksky Prospect opposite the strange for St. Petersburg building - the Saint Petersburg Mosque.

The Mosque is one of the centers of the Moslem Religious Community of St. Petersburg. At the beginning of the 20th century the Moslem Religious Community wasn't numerous. In 1882 the head of community Mufti Tavkelev received a permission from the state to build the Mosque. All the Moslem population of Russia collected money for the construction of this Mosque. It was decided to build the Mosque in the place where the Tatar settlement was situated. The Mosque can accommodate up to five thousand worshippers.

The foundation stone of the Mosque was laid on the 3rd of February 1910. It was designed by the architects Nicolay Vasiliev, Stepan Krichinsky and Alexander Gogen. The composition was based on the famous Tamerlane's mausoleum in Samarkand. When it opened, in 1913, it was the largest mosque in Europe. Look at its minarets which are 49 meters in height and the huge impressive ribbed dome rising 39 meters high. In good weather this beautiful turquoise dome can be seen from far away. The portals and the dome are decorated with festive tiles forming geometrical ornaments. Pay attention to the walls. They are made of grey granite and the dome and both minarets (tower) are covered with mosaic ceramics of sky-light-blue color.
Except A. Gogen, another architect made a significant contribution in the appearance of Petrogradskaya side. Fyodor Ivanovich Lidval began to play a significant role in the architecture of St. Petersburg in the first decade of the Twentieth Century.
Now we have a possibility to see his creation of a peculiar architectural style - the Northern Modern. But first a few words about this style and its characteristics. The Northern Modern is a direction in the Russian modern architecture. It was developed in St. Petersburg at the beginning of the XX century under the influence of the Swedish and the Finnish architecture of National Romanticism. Also this romantic trend is present in the modern architecture in the Baltic Sea Region: Stockholm, Riga and Helsinki.
At the same time it appeared due to the growing interest in Russian folklore, wooden and stone architecture of the Russian North. Scandinavian culture raised a great interest. As a result one of the directions - "The Russian Northern Modern" was formed.
Lidval's apartment house
Now we are at 1 Kamennoostrovsky Prospect. Look at this building. It is one of Lidval's early works. An apartment building of this type is called in Russia a "financial house". Let me tell you a little more about the house's history.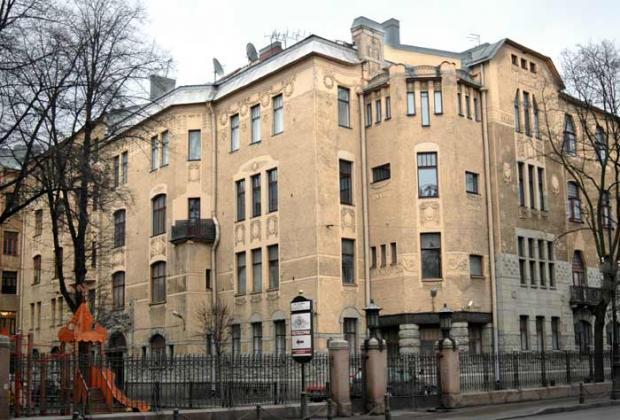
The construction of the house started in 1899 and completed in 1904. The building was also known as the "Lidval House" as the architect was commissioned by his mother, Ida Amalia Lidval, to erect it. This building, with its Gothic windows, abundance of decorative elements, and different colors and textures, is often mentioned as a model of its style. Lidval himself lived in this house until his exile in 1918.
The house is a complex of buildings of different height. Lidval's house takes up territory between Malaya Pasadskaya Street and Kronverksky prospect.

Now let's have look at the elements of decoration.

Pay attention to the facades. They are decorated with sculpted reliefs with images of birds, animals and stylized plants. Also you can see images of fantastic big fish resembling dolphins, with bulging eyes and opened mouths.


On the protruding part of the wing is a cut nimble lizard, above - a head of the lynx. Mushrooms grow under the leaf of fern. Next to are tulips and berries. The mixing of northern and southern, night and day, the real and imaginary, birds and animals in the design of the building is one of the features of the Northern Modern.
The corner of the southern building is particularly expressive.
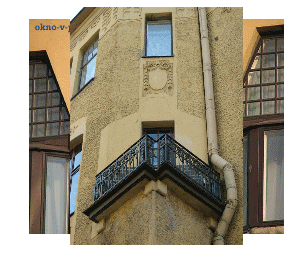

The image of Lidval's house is polyphonic with its numerous and diverse bay windows and balconies, direct and polygonal window openings. Approaching the house, pay attention to the wrought-iron railing of the balcony on the first floor. They are made in the form of the Latin letter «L» - the first in surname of the owners - Lidval.
In addition I can say that the building of Lidval's house was an event in the architectural life of St Petersburg.
Now we are going to Nakhimov Naval School, so we have to return to Kuibyshev Street, former Bolshaya Dvoryanskaya Street. While we are walking along, you can see some interesting buildings.
Brant's house
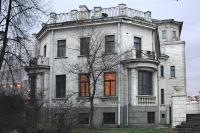
Next to Kshesinskaya's Palace you can see one more mansion. It is a mansion of businessman Basil Brant.
In 1909 he commissioned a well-known architect Roman Meltzer to build this mansion. The building represents the synergy of several stylistic trends in the architecture of the early twentieth century, such as neo-classicism, Art Nouveau, and Symbolism. Its facades are decorated with bronze and marble sculptures. Some of them were brought from Switzerland. Inside the mansion you can still see enjoy marble staircase, the extraordinary beauty of the oak staircase with stained-glass windows. The walls are decorated with bas- relieves of ancient themes.
The house was equipped with all modern conveniences of the time. Brandt's family moved here in the winter, 1911, they lived here happily until 1917, until the revolutionary events forced them to leave the mansion and the country.
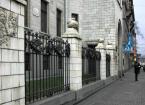

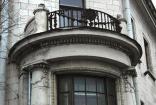
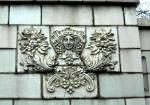
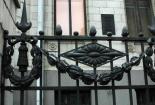
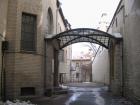
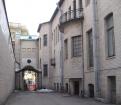
When the building became vacant, a children's boarding school was opened in his house. In 1918 a part of the rooms of the mansion was occupied by M.I. Kalinin, who was at that time in the post of Commissar of city economy of Petrograd. Later, the city Committee of the Komsomol was located here. Since 1957 the mansion has been part of the complex of the Museum of political history.
This house became a backdrop for some well-known films such as the "Adventures of Sherlock Holmes and Doctor Watson" (doctor Watson ran through this yard) and the "Master and Margarita".
Let's continue our walk. This street was built up at the end of 19th and the beginning of 20th centuries. With the growth of capitalism more people came to live in the city, the land prices grew. It became profitable to build houses with flats for rent. The Petrograd side was the quickest to be built up. Most buildings here are dwellings-houses. Businessmen bought plots of lands and built houses for profit. The houses were built 4-6 stories high and form so-called well yards at the back .In the impressive buildings in the centre of the city "gentelment's flats" were rented by important officials and businessmen.
The most popular styles used in architecture at that time were the eclectic style, modern and neoclassicism. In former Bolshaya Dvoryanskaya Street you can see examples of these styles.
Literature
-
Гацкевич М.А. «Saint-Petersburg» Тексты и упражнения. СПб «Каро» 1997.
-
Дмитриева Е., Синельникова М., Полок К. «Санкт-Петербург. История, архитектура, культура.» СПб. «Корона принт» 2005.
-
Павлоцкий Д.В. "Welcome to Saint-Petersburg" пособие для начинающих гидов на английском языке.
-
Collins N., Collins D., Nosova S. "Your First Day in St.Petersburg. A Self-guided Walking Tour" SPb Agency "Bis-Print" 2003.
-
Zemlyanskaya N. "St.Petersburg in pocket" Spb Publishing house "Welcome" 2004.
-
wikipedia.ru
-
citywalls.ru
-
ilovepetersburg.ru
-
okno-v-piter.narod.ru
15


