- Преподавателю
- Иностранные языки
- Методическая разработка Архитектурные стили
Методическая разработка Архитектурные стили
| Раздел | Иностранные языки |
| Класс | - |
| Тип | Другие методич. материалы |
| Автор | Карпенко Е.А. |
| Дата | 30.04.2015 |
| Формат | docx |
| Изображения | Есть |
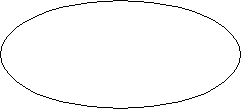












ГООУ СПО «Мурманский строительный колледж им. Н.Е.Момота»
УДК ______________ УТВЕРЖДАЮ
Инв. № Директор колледжа
________________В.А.Милиев
МЕТОДИЧЕСКАЯ РАЗРАБОТКА
по иностранному языку
«Архитектурные стили»
для специальности «Строительство и эксплуатация зданий и сооружений»
Разработчик Карпенко Елена Александровна,
преподаватель английского языка
Мурманск
2012
СОДЕРЖАНИЕ
Введение
Основная часть
Тема 1.1
Тема 1.2
Заключение
Список использованных источников
Приложения
ВВЕДЕНИЕ
Изучение иностранного языка формирует языковую компетенцию. Причем языковая компетенция включает не только овладение знаниями по иностранному языку, включая грамматический строй языка, фонетические особенности и лексический минимум, но и умение своевременно использовать приобретенные языковые знания в той или иной области специализации. Изучение иностранных языков - важнейшая тенденция современного профессионального образования, целью которого является воспитание человека, способного к деятельности в потоке научно-технической информации, умеющего работать с технической литературой, осваивать новые технологии. Также необходимо повышать мотивацию обучающихся и студентов к изучению иностранного языка, чтобы сформировать профессиональные компетенции будущих специалистов. Поэтому, необходимо нацелить будущего специалиста на овладение профессиональными знаниями в области иностранного языка.
Опыт работы показывает, что в течение одного учебного года отношение студентов к различным видам речевой деятельности на иностранном языке может резко изменяться в отрицательную или положительную стороны. Это в свою очередь зависит от стиля работы преподавателя (постоянное использование одного лишь учебника, однообразных видов упражнений ослабляет положительные эмоции, и учащийся превращается в пассивного созерцателя). Поэтому, наряду с учебниками мы со студентами занимаемся по так называемым «ACTIVITY SHEETS». Это листы с заданиями, текстами, изображениями, которые могут использоваться для всех форм работы со студентами (фронтальной, парной, групповой, индивидуальной).
В данной методической разработке представлены тексты и карточки с заданиями по теме «Архитектурные стили» для специальности «Строительство и эксплуатация зданий и сооружений».
Цели представленной методической разработки:
1. Способствовать формированию уровня самостоятельности студентов через развитие умений находить и получать информацию, необходимую для развития и формирования лингвистических, профессиональных компетенций специалистов (работа с профессиональными словарями и текстами).
2. Способствовать формированию навыков перевода и монологической речи студентов.
3. Способствовать развитию эстетических представлений студентов.
4. Способствовать развитию навыков индивидуальной работы и работы в паре.
ОСНОВНАЯ ЧАСТЬ.
1.1 Architecture. Architectural planning.
-
Write down the definition of the term "architecture".
Architecture is____________________________________________________________ .
-
Translate the words and word combinations into Russian.
Cultural heritage
Aesthetic appearance of a building
Sufficient knowledge
Human activities
Interior environment
Quality control and insurance
Material properties
Adopt and enforce safety standards
Moderate the effects of climate
Clay
Timber
Dwelling
Shelter
Illustrate
Architectural style
Triple
Principle
Adapt
Durability
-
Complete the spidergram
Basic factors in architecture
-
Write down the trends of building construction.
1) ___________________________________________________________________________
_____________________________________________________________________________
2) ___________________________________________________________________________
_____________________________________________________________________________
3) ___________________________________________________________________________
_____________________________________________________________________________
-
Translate into English
Архитектура - это искусство строительства. Изменение и повторение очевидно во всех фазах человеческой истории и они ярко иллюстрированы в любом архитектурном стиле. Почти две тысячи лет назад римский архитектор Маркус Витрувиус Поллио установил принципы архитектуры - удобство, прочность и красота. Наследие прошлого не должно быть проигнорировано. Архитектор должен обладать знанием триединой природы архитектурного дизайна, достаточным знанием инженерии и строительных материалов, творческим мышлением.
Одна из древнейших человеческих деятельностей - это сооружение зданий. Люди начали создавать убежища, чтобы адаптироваться к климатическим изменениям. После изобретения сельского хозяйства, люди начали оставаться на одном месте в течение долгого периода времени. Так появились первые жилища.
Сооружение зданий имеет свою историю. Первые строительные материалы были непрочными (листья, ветки…), позже люди начали использовать более долговечные материалы, такие как глина, камень, древесина.
В настоящее время сооружение зданий очень сложный процесс.
-
Write down the definition of the term "architectural engineering".
Architectural engineering is__________________________________________________________
____________________________________________________________________________________.
-
Translate new words and word combinations into Russian
Complex discipline
Properties and behavior
Foundation
Environmental system analysis
Deal with
Building's cost
Heating
Ventilating
Air conditioning
Illumination
Building power system
Plumbing and piping
Storm drainage
Building communications
Acoustic
Fire protection
Alternate energy source
Energy conservation
Construction management
8. Complete the table
Technological aspects of buildings
1
2
3
4
5
6
9. Complete the sentences with the following words and word combinations.
Storm drainage, energy conservation, heat recovery, alternate energy sources, vertical and horizontal transportation, fire protection, acoustic, building communication, plumbing and piping, illumination, complex discipline, architectural engineering, properties and behavior of building materials, technological aspects of buildings, foundation design, construction management, building operation, environmental system analyses and design, structural analysis and design, heating, ventilating, building power system.
Engineering is a _________________________________________ . One of the fields of engineering is an _____________________________________ . It deals with _________
_________________________________________ . They are ______________________
_________________________________________________, ______________________
________________, ______________________________________________________, _______________________________________,________________________________,
_________________________________________________________________ . Every engineer knows an environmental system, which may account a building cost, includes ___________________________,_____________________, ______________________, ___________________________________,____________________________________, _______________________________________________ ,________________________
_____________________________________ , ___________________ , _____________
______________________________________, _________________________________,
_________________________________________,______________________________,
_________________________________________ .
1.2 Egyptian architecture
1. Translate the following words and word combinations into English.
править
уцелевший
треугольный
храм солнца
чудеса света
торговля и экономика
процветать
ремесленник
художник
медь
ржаветь
впечатляющий
инкрустировать
позолота
расцвет
поощрять
достижение
2. Read the text
During the period when Egypt was ruled by the kings of the 3rd to 6th Dynasties techniques of working in stone, wood and metal made tremendous progress, demonstrated by surviving large scale monuments, such as the pyramids and the sun temples.
The pyramids are large triangular buildings which were placed over the tombs of Egyptian kings. The pyramids of the 4th Dynasty are the most spectacular and the only remained wonder of the world. They link people with the great gods of earth and sky.
This was a time when trade and the economy flourished. Craftsmen worked in the finest materials which were often brought great distances. They were able to experiment with stones as well as new techniques of metalworking. So, craftsmen began to produce large metal figures. The earliest that survive are the copper statues of Pepi I and his son, found in Hierakonpolis. Made in 2330 BC (before Christ - до нашей эры) they are badly corroded but still impressive. The eyes are inlaid, and the crown and the kilt of the king, now missing, were probably made of gilded plaster.
The establishment of the 18th Dynasty marked the beginning of the New Kingdom and a new blossoming of the arts and crafts. The kings gave encouragement to artists and craftsmen by ordering great temples and palaces to be built throughout Egypt. The temple walls were covered with relieves celebrating the achievements of the kings and the powers of the gods.
3. Write down materials mentioned in the text
_____________
_____________
_____________
_____________
_____________
4. Translate the text into Russian
5. The best known of the pyramids are a group of three built at Giza south of Cairo (picture 1). Find and write down some information about them (use any sources you want).

Picture 1
1.3 Ancient Greek Architecture
1. Give Russian equivalents to the following words and word combinations
Портик (крытая галерея), слоновая кость, золото, фасад с 8 колоннами, храм (2 варианта), оправа (обрамление).
gold __________________, ivory________________________, an eight-column façade ________________________________________________, a temple ________________, a frame ________________, a shrine _________________, a porch _________________ .
Mnesicles2. Match the architect and the building
The Parthenon
The Erechtheum
Ictinus and Callicrates
The Propylaea
an anonymous architect
3. Read the text and complete the table
The Athenian Acropolis.
The Acropolis (picture 1), the Greek for upper town, the gem of world architecture, stands on a low rocky hill and contains the ruins of several ancient Greek architectural monuments.
The Parthenon (picture 4), a stately building with an eight-column façade, was built by Ictinus and Callicrates in 447-38 BC. The temple was designed to serve as an exquisite, imposing architectural frame for a stupendous gold and ivory statue of Athena, the goddess in the Greek pantheon watching over the city. This is no longer extant statue, which stood in the anterior of the shrine, was held in deep reverence.
Next to the Parthenon is another shrine, an Ionic temple of Athena, the Erechteum (picture 3), built by an anonymous architect in 421-06 BC. Its refined loveliness and proportions are a very bit as enchanting as the monumental grandeur of the Parthenon. It has the unparalleled portrayal of a contemporary event on the frieze of the building: the procession of citizens in the yearly festival in honour of Athena built on an awkward site, it also had to serve different cults, which meant that its architect had to design a building with three porches and three different floor levels. Its Caryatid porch, with figures of women for columns, makes use of an old Oriental motif that had appeared earlier, in archaic treasures of Delphi. The monumental gateway to the Acropolis, the Propylaea (picture 2) was designed by Mnesicles, who had to adapt the rigid conventions of colonnade construction to a steeply rising site. In the precision and finish of their design, these three buildings had no rival in the Greek world.
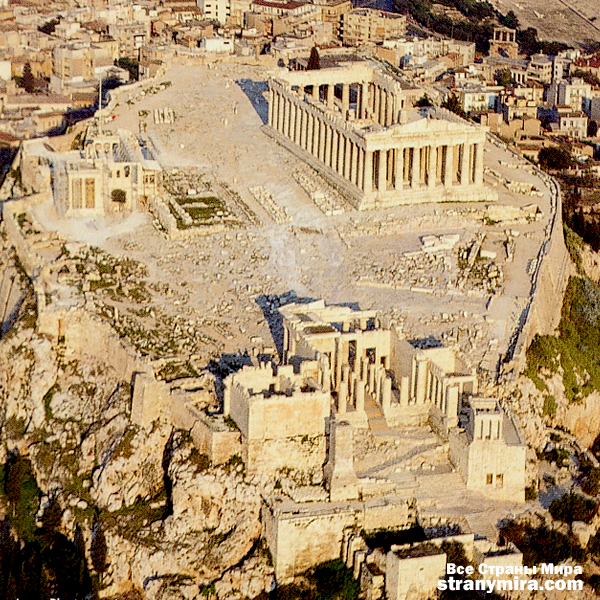
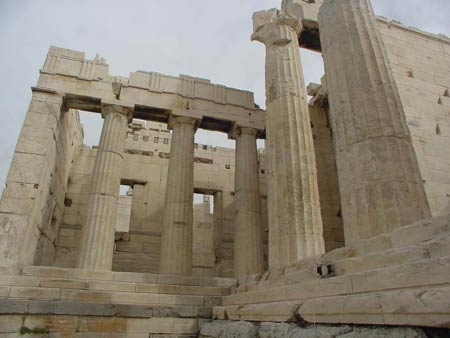
Picture 1 Picture 2
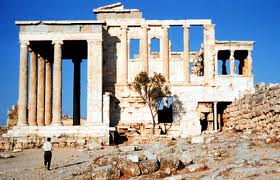
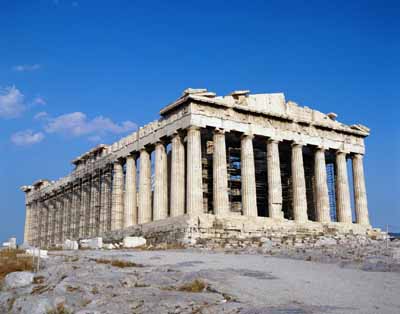
Picture 3 Picture 4
Russian
equivalent
description
The Acropolis
The Propylaea
The Erechtheum (an Ionic temple of Athena)
The Parthenon
4. Make up a written story or an oral report on one of the suggested topics.
- Ancient Greek Town Planning
- Domestic Architecture of Ancient Greece
- Greek Theatre
1.4 Roman architecture
-
Practice in pronunciation of new words and word combinations.
English
Russian
English
Russian
derive
происходить
spatial composition
пространственная композиция
remains
руины (сд.)
surface
поверхность
preserve
сохранять
Mediterranean word
средневековый мир
source of information
источник информации
recast
придавать новую форму
survive
выживать, сохраняться
rear
расположенный сзади, задний
pervasive predilection
распространяющееся повсюду предпочтение
rectangular
прямоугольный
peculiarly
особенно
excavations
раскопки
obtain
получать, приобретать
reveal
притолока
tenement
многоквартирный дом
with strict regard
показывать, обнаруживать
exterior
внешний
access
доступ
interior
внутренний
niche
ниша
inscription
надпись
rotunda
ротонда
dome
купол
concrete
бетон
precious marble
драгоценный мрамор
coffer
кессон
travertine
белый известняк
porch
портик, крытая галерея
-
Read the text and complete the table
Modern knowledge of Roman architecture derives primarily from extant remains scattered throughout the area of the empire. Some are well preserved, and other are known only in fragments and by theoretical restoration. Another source of information is a vast store of records. Especially important is a book on architecture by the architect Vitruvius. His De Architectura (c. 27 BC) is the only treatise survived from the ancient times. It consists of ten books and covers almost every aspect on architecture.
Pervasive Roman predilection was for spatial composition - the organization of lines, surfaces, masses, and volumes in space.
In Roman architecture there were three types of houses: the domus, the insula, and the villa.
The domus, or town house, consisted of suites of rooms grouped around a central hall, or atrium, to which were often added further suites at the rear, grouped around a colonnaded court. The atrium, a rectangular room with an opening in the roof to the sky, and its adjoining room were peculiarly Roman elements. There were few windows on the street, light being obtained from the atrium.
In Rome the chief examples of domus are the House of Vestals in the Forum in Rome (picture 1) and that of Livia on the Palatine Hill (picture 2).
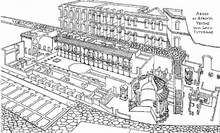
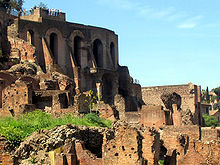
Picture 1 Picture 2
Great block of flats or tenements were called insulae (picture 3). Excavations at 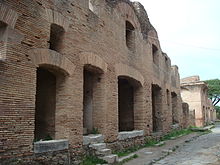
Picture 3Ostia, Italy, have revealed the design of these blocks. Planned on three or four floors with strict regard to economy of space, they depended on light from the exterior as well as from a central court. Independent apartments had separate entrances with direct access to the street.
The Latin word villa pertained to an estate, complete with house, grounds, and subsidiary buildings (picture 4 - Hadrian's villa at Tivoly). 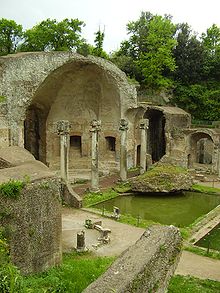
The Romans were great builders and engineers famous for their factories, roads, bridges, grand thermae and amphitheaters, temples.
Picture 5
Picture 4The greatest surviving circular temple of antiquity, and in many respects the most important Roman building, is the Pantheon in Rome (picture 5). It consists of rotunda about 142 feet in diameter surraunded by concrete walls 20 feet thick, in which are circular and rectangular niches. Light is admitted through a central opening about 28 feet across, at the crown of the dome. The rotunda and the dome are among the finest examples of Roman concrete work. The interior was lined with marbles, the coffers of the dome was covered externally with bronze plates. 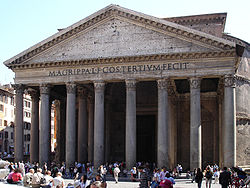
Picture 6
Picture 4The largest and most important amphitheater of Rome was the Colosseum (picture 6), built about AD 70/75-82. Covering six acres, it had seating for about 50000 spectators, and its 80 entrances were so arranged that the building could be cleared quickly. The whole is built of concrete, the exterior faced with travertine and the interior with precious marbles. 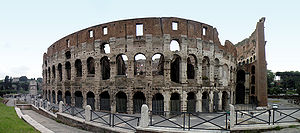
Three types of houses in Roman architecture.
The domus
The insula
The villa
-
The Romans were great builders and engineers famous for their factories, roads, bridges, amphitheatres and temples. The greatest buildings of antiquity are the Pantheon and the Coliseum in Rome. Write down the main information about these famous buildings.
The Coliseum
The Pantheon
1.5 Early Christian and Byzantine Architecture.
-
Translate into Russian
Art characteristic
Reign
Enormous influence
Basilica
Long colonnaded nave
Semicircular apse
Longitudinal
Martyr ion
Brick
plaster
Greek cross
Wooden roof
marble
-
Read the text and describe the church of Holy Wisdom.
The art characteristic of the developed Byzantine Empire can be traced back to the period just before the reign of Justinian, AD 500. The style had enormous influence on both the East and the West. It reached a high point in the 6th century.
The dominant Byzantine art was architecture/ as in early Christian times, the two chief types of church were basilican with a long colonnaded nave covered by a wooden roof and terminating in a semicircular apse.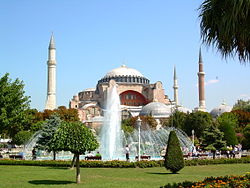
Picture 1The outstanding example of basilica with combined longitudinal qualities of the basilica with the centralized volume of the martyr ion was the church of Holy Wisdom (Hagia Sophia) in Constantinople (picture1).
Brick was the main material used for construction of Byzantine churches. It was covered with plaster and internally with thin marble ladoes and mosaics above.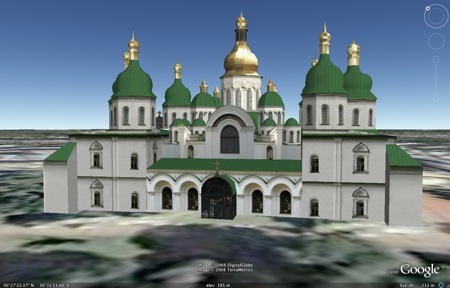
Picture 2By the 9th century, the Byzantine style was widespread throughout the countries of the Near East and Eastern Europe and was beginning to appear in Russia (the Cathedral of St. Sophia in Kiev - picture 2).
These Byzantine churches followed the plan of Greek cross that is central domed space with four short square arms. This form of churches eventually became almost universal.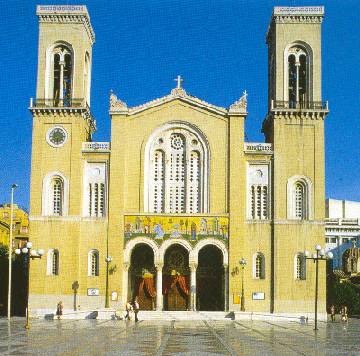
Picture 3Examples are to be seen in the small Metropolitan Cathedral in Athens (picture 3) and at churches in Daphini, Mistra and Salonica.
Picture 3
-
Choose the right sentence.
-
The Byzantine style influenced both the East and the West.
-
The church of Holy Wisdom is the finest model of the circular type.
-
Hagia Sophia was built by Justinian.
-
Brick Byzantine churches were covered externally with plaster.
-
Sheets of marble and mosaics were used for decoration of the interior walls and arches.
-
This form of churches became almost universal.
-
Numerous churches in Byzantine style were built in Russia.
-
Byzantine churches were widespread in the countries of the Near East and eastern Europe.
-
Byzantine churches featured a central domed space with four short square arms.
-
Stone was the main material for the construction of Byzantine churches.
-
Complete the following sentences using words and word combinations given below.
a wooden roof, appear, a Greek cross, plaster, the outstanding example, reached a high point, semicircular, marble, architecture, the reign of Justinian, basilican, the East and the West, longitudinal qualities, brick.
- The style had influence on _________________________________________________ .
- The art characteristic can be traced back to the period before _____________________ .
- The style _________________________________________________ in the 6th century.
- The dominant Byzantine art was ____________________________________________ .
- The two chief types of churches were ________________________________________ .
- They have a long colonnaded nave covered by ______________________________ and terminating in a ___________________________ apse.
- The church of Holy Wisdom is _____________________________________ of basilica.
- Hagia Soghia has combined ______________________________ of the basilica with the centralized volume of the martyrion.
- ___________________________________ was the main material used for construction.
- Brick was covered with __________________ and internally with thin ______________ ladoes.
- By the 9th century the Byzantine style was beginning to __________________ in Russia.
- These Byzantine churches followed the plan of ________________________________ .
1.6 Lancet architecture. Gothic cathedrals.
-
Translate new words and word combinations into Russian
advent of the Renaissance
a ribbed vault
a pointed arch
a flying buttress
sophisticated architectural plan
skills and precision
division
a choir [kwáiə]
flowering
a fan vault
a chapel
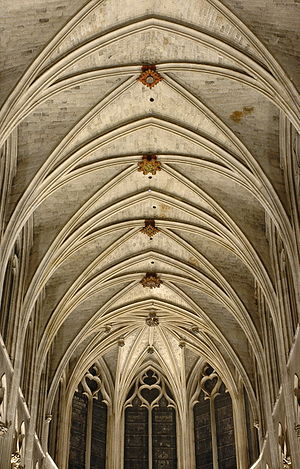
-
Read the text about Gothic architecture
Picture 2
Picture 1The architecture of the central Middle Ages was termed Gothic. Now this term is used to describe the important international style in most countries of Europe from the early 12th century to the advent of the Renaissance in the 15th century. 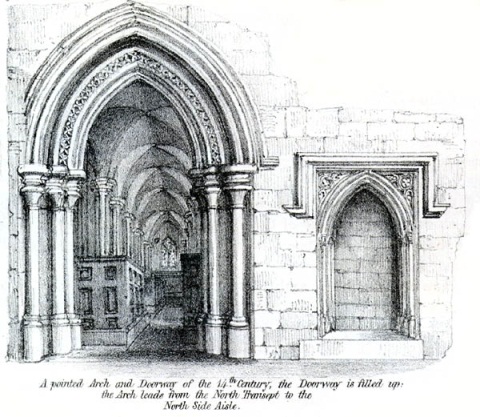
Picture 3Gothic architecture is characterized by the ribbed vault (picture 1), the pointed arch (picture 2) and the flying buttress (picture 3). 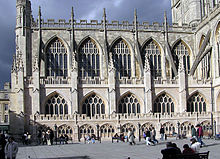
One of the earliest buildings in which these techniques were introduced in a highly sophisticated architectural plan was the abbey of Saint-Denis in Paris (picture 4).
Picture 4The proportions are not large. But the skills and precision with which the vaulting is managed and the effect of the undulating chain windows around the perimeter have given the abbey its traditional claim to the title "first Gothic building".
In France and Germany this style is subdivided into the Early, High and Late Gothic. The French middle phase is called Rayonnant, the late - Flamboyant.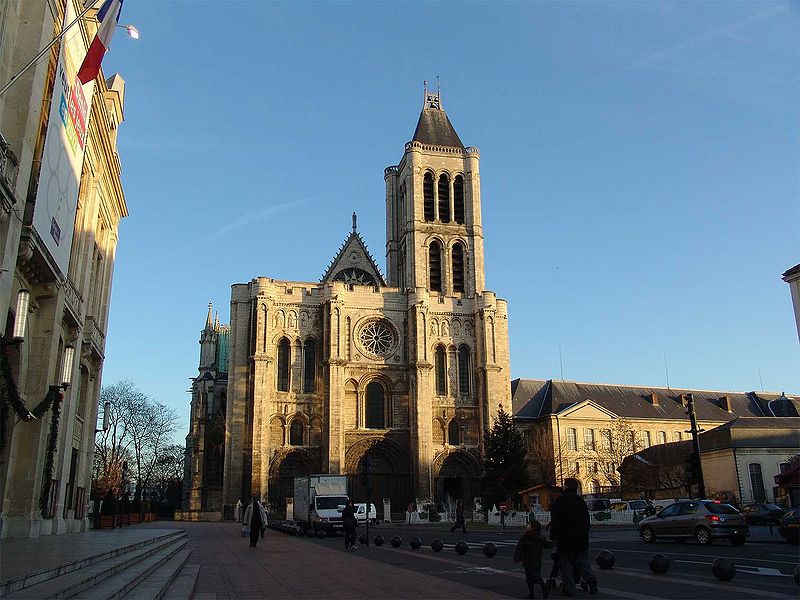
In English architecture the usual divisions are Early English, Decorative and Perpendicular.
Early English Gothic developed from 1180 to 1280. The most influential building was the choir of Canterbury cathedral (picture 5).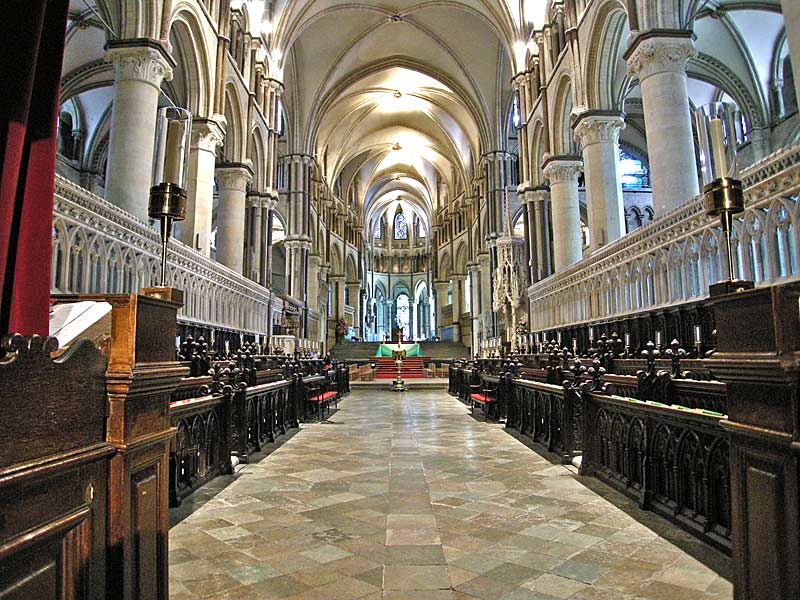
Picture 5English architects for a long period of time liked heavy surface decoration. (1280-1350). This style was called English Decorative and the example of this style is the choir at Lincoln Cathedral (picture 6).
Picture 6English Gothic came to an end with the final flowering of the Perpendicular style. It was characterized by vertical emphasis in structure and by elaborate fan vaults (the Chapel of Henry VII at Westminster Abbey (picture 7), King's College Chapel). 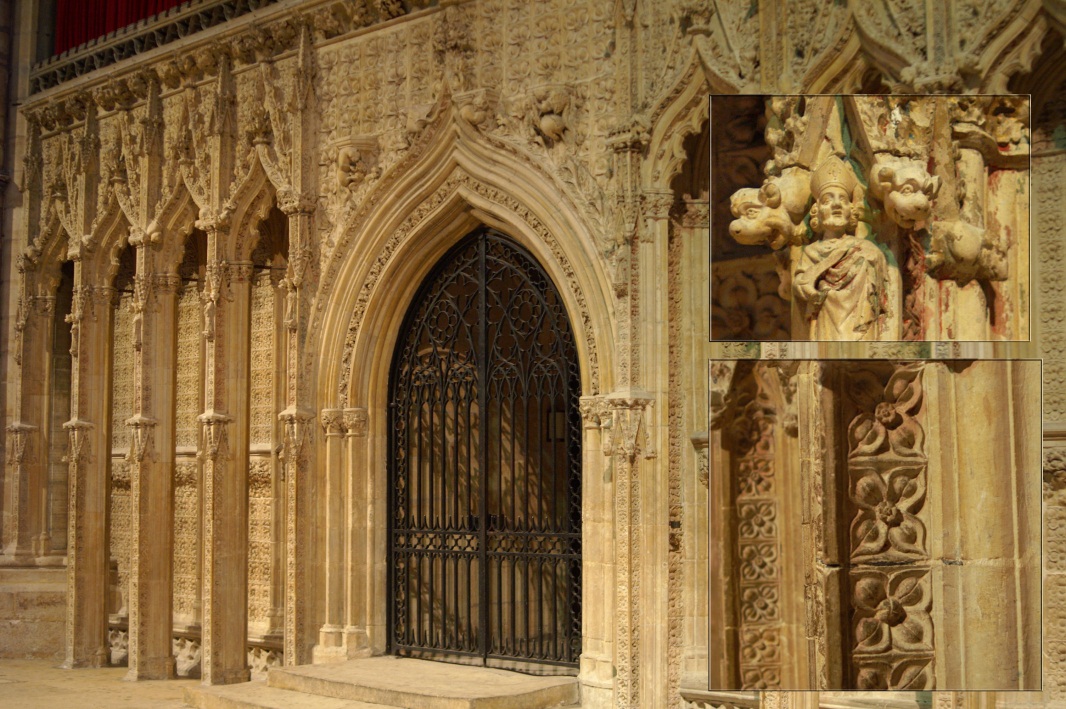
Picture 7Gothic was essentially the style of the Catholic countries of Europe. The forms were often of great beauty and complexity. They were used for all secular buildings: cathedrals, churches, monasteries. 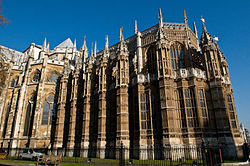
-
Give the definition of the term "Gothic"
__________________________________________________________________________________________________________________________________________________________________________
The main characteristics of Gothic architectureComplete the spidergram
-
Complete the table
The usual divisions of English Gothic
Early English
Decorative
Perpendicular
-
Speak about and write down a short story about Gothic architecture using the plan given below
-
the definition of style
-
main characteristics
-
the usual divisions of English Gothic and their description
-
examples of building
1.7 Orders of architecture.
The Renaissance.
-
Read the text and complete the table given below.
The 1st step in architecture was simply the replacement of wooden pillars with stone ones, and the translation of the carpentry and brick structural forms into stone equivalents.
The Greeks invented the Doric, Ionic, and Corinthian Orders. The Romans added the Tuscan and the Composite.
The oldest order, the Doric, is subdivided into Greek Doric and Roman Doric. The 1st is the simplest and has baseless columns. Roman Doric has a base and was less massive.
The Ionic order involved later, in eastern Greece. About 600 BC the 1st intimation of the style appeared in stone columns with capitals carved in floral hoops. The Ionic temples of the 6th century exceed in size and decoration.
The Corinthian order originated in the 5th century BC in Athens. It had Ionic capital elaborated with acanthus leaves. In its general proportions is very like the Ionic.
A simplified version of the Roman Doric is the Tuscan order. It has a less decorated frieze and no mutules in the cornice.
The Composite order is also a late Roman invention. It combines the elements from all the Greek orders.
The Doric Order
Greek Doric:
Roman Doric:
The Ionic Order
The Corinthian Order
The Tuscan Order
The Composite Order
-
Translate the following words and word combinations into Russian.
The Tuscan, Doric, Ionic, Corinthian and Composite orders
Linear perspective
Arcade
Measured expression and definition of architectural style and space
Classical pediments
Knowledge of the classical arts
To be represented by works of Italian masters
An immediate and full comprehension
The proportions of the human body
The basic element of architectural design
To differentiate
Manner
-
Read the text and answer the questions given below.
The Renaissance began in Italy. Knowledge of the classical style in architecture was derived during the Renaissance from two sources: the ancient classical buildings and De architectura by the Roman architect Vitruvius.
For the Renaissance the basic element of architectural design was the order, which was a system of traditional architectural units. During the Renaissance five orders were used: the Tuscan , Doric, Ionic, Corinthian and Composite.
On authority of Vitruvius, the Renaissance architects found a harmony between the proportions of the human body and those of their architecture.
The concern of these architects for proportion caused that clear, measured expression and definition of architectural space and mass that differentiates the Renaissance style from the Gothic and encourages in spectator an immediate and full comprehension of the building. In the early 15th century an Italian architect Filippo Brunelleschi formulated linear perspective (a basic element of the Renaissance art), investigated ancient Roman architecture and acquired the knowledge of classical architecture and ornament that he used as a foundation for Renaissance architecture.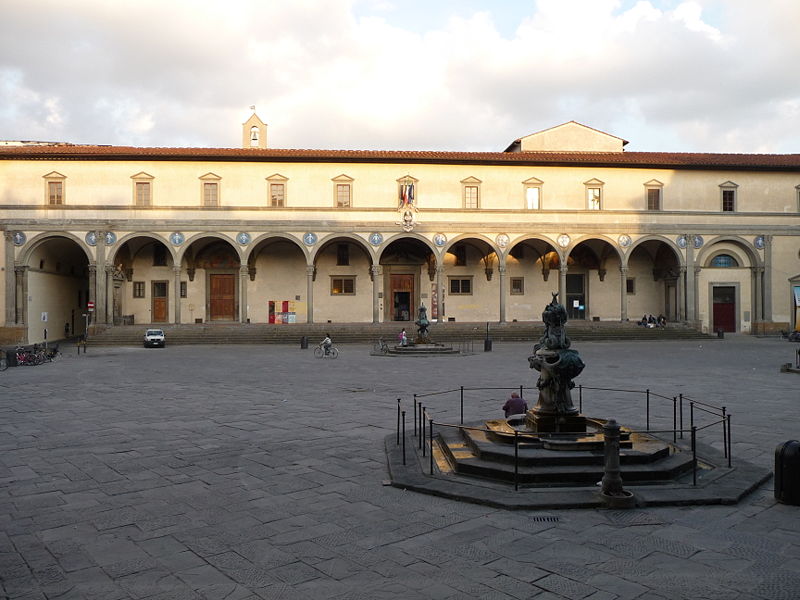
Picture 1The Ospedale degli Innocenty (built by an Italian architect Filippo Brunelleschi) is the 1st building in the Renaissance manner. It is a very graceful arcade, it was designed with Composite columns, and windows with classical pediments were regularly spaced above each of the arches (picture 1). 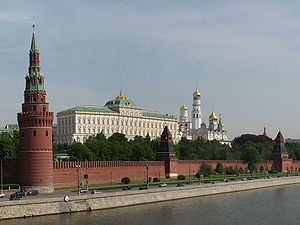
Picture 2
Picture 1In Russia the Renaissance is represented by works of Italian masters (the Moscow Kremlin (picture 2), the cathedral of the Assumption) (picture 3).
-
Where and when did the Renaissance begin?
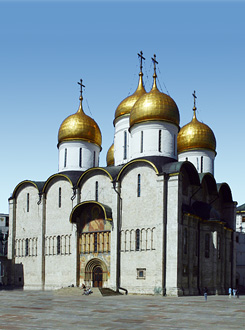
-
Who was the 1st architect of this style?
-
Name the example of the building built by Filippo Brunelleschi. What knowledge did he use in constructing of his building?
-
Describe the Ospedale degli Innocenti.
-
What did Filippo Brunelleschi formulate?
-
What was the basic element of architectural design?
Picture 3How did the architects of the Renaissance find a harmony between the proportions of the human body and those of their architecture?
-
Whose works of the Renaissance are represented in Russia? Name the works of these architects.
1.8 Baroque and rococo.
-
Translate into English
Яркие цвета
Роскошные материалы
Скрытые источники света
Эпоха Просвещения
Различные направления
Искусно сделанные контрастные текстуры поверхностей
Препятствие в схематической логике
Происходить
Жемчужина
Декоративный ансамбль
Сокращать
Иллюстрированный
Грубая архитектура
Статика, устойчивое и определенное пространство
Лепное украшение
Неуравновешенные интервалы
Влияние
Пастельные оттенки
Запутанность и тонкость
-
Read the text and complete the tables
Baroque and late Baroque (Rococo) are terms applied to European art of the period from the early 17th century to the middle of the 18th century.
"Baroque" was probably derived from the Italian word barocco. This term was used by philosophers during the middle ages to describe an obstacle in schematic logic. This word also described an irregular or imperfectly shaped pearl.
During the Baroque period (1600-1750) architecture was integrated into decorative ensembles. Architecture became pictorial. Baroque art was concerned with vivid colours, hidden light sources, luxurious materials and elaborate, contrasting surface textures.
Baroque space, with directionality, movement, positive molding contrasted with the static, stable and defined space of the High Renaissance and with the frustrating conflict of unbalanced spaces of the preceding Mannerist period. Mannerism is the term applied to certain aspects of artistic style in the period between the high Renaissance of the early 16th century and the beginning of Baroque art in the early 17th.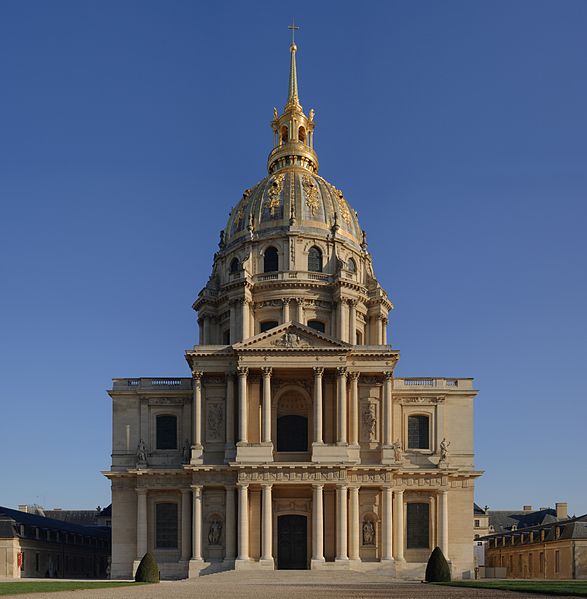
Hardouin-Mansarts's Dȏme des Invalides, Paris (1675) (picture 1) is generally agreed to be the finest church of the last half of the 17th century in France. The correctness and precision of its form, the harmony and balance of its spaces make it a landmark not only of the Paris skyline but also of European Baroque architecture.
During the period of the Enlightment (about 1700 to 1780), various currents of post-Baroque art and architecture involved. A principle current, generally known as Rococo, refined the robust architecture of the 17th century to suit elegant 18th-century tastes. Vivid colours were replaced by pastel shades. Interior and exterior space retained none of the bravado and dominance of the Baroque but entertained and captured the imagination by intricacy and subtlety.
Rococo architects obtained unifined spaces, emphasized structural elements, created continuous decorative schemes. And reduced column size to a minimum. (Church of the Carmine, Turin, Italy,1732, by Filippo Juvarra) (picture 2).
Baroque
The period of time
Definition
Description
The examples of the buildings
Rococo
The period of time
Definition
Description
The examples of the buildings
-
Write down a short report about the works of one of these architects
-
Sir Christopher Wren
-
Inigo Johns
-
Sir John Vanbrugh
1.9 Neoclassicism
-
Translate the following words and word combinations into Russian
To flourish
To distinguish
Search
Intellectual and architectural truth
Onslaught
Emphasis on illusion and applied ornament
New taste for classical serenity and archeologically correct forms
Strict geometric organization
Simplicity of geometric forms
Articulation of interior spaces
Creation of urban landscapes
Preference for blank walls
Contrast of formal volumes and textures
-
Read the text and complete the spidergram given below
The classicism that flourished in the period of 1750-1830 is often known as Neoclassicism, in order to distinguish it from the classical architecture of ancient Rome or of the Renaissance.
The search for the intellectual and architectural truth characterized the period. Stylistically this began with an onslaught on Baroque architecture, which - with its emphasis on illusion and applied ornament - was felt to be untruthful.
18th century classicism was a new taste for classical serenity and archeologically correct forms.
The centre of international Neoclassicism was Rome, but the centre of activity was the French Academy. The projects produced by its winners are characterized by their strict geometric organization, simplicity of geometric forms, Greek or Roman details, dramatic use of columns, articulation of interior spaces and creation of urban landscapes, preference for blank walls and the contrast of formal volumes and textures.
The main features of Neoclassicism
-
There are a lot of representatives of Neoclassicism in England.
Find the examples of buildings of each representative and complete the table.
Architect
Examples of his works
Robert Adam
George Dance the Younger
Henry Holland
James Wyatt
1.10 The architecture of the 20th century.
Charles Edouard (Jeanneret) Le Corbusier.
1. Translate into Russian
Dominant figure
System of proportions
Famous definition of architecture
The masterly correct and magnificent play of masses brought together in light
Comparison
Oft-misunderstood
Capacity for serial production
Pilotis
Roof terraces
Terrain
Double-height rooms
Reflection
Endow
Evoke the spirit of the epoch
Endure
2. Read the text about Charles Edouard (Jeanneret) Le Corbusier.
3. Write down Le Corbusier's famous definition of architecture
________________________________________________________________________________________________________________________________________
-
Complete the table
Le Corbusier's points of a new architecture
-
Complete the sentences
-
Le Corbusier was the _______________________________ in modern architecture from 1920 to 1960.
-
He proposed a __________________________________ using the ____________________________________________ .
-
This architect formulated the famous definition of architecture as "____________________________________________________________________________________________________________________________".
-
His comparisons with engineering constructions were formulated into _______________________ postulates as "the house is a _____________________________________".
-
By this Le Corbusier meant ______________________________________, _______________________________________ and ____________________.
-
His five points for a new architecture: ______________________, _______________________, ____________________________________, ___________________________________, ___________________________.
-
Le Corbusier's works have become ____________________________________________________ .
-
Le Corbusier's long period is a __________________________ to endow architecture with an expression which evokes the _______________________.
-
Among his works are ____________________________________________ ,
________________________________________________________________ ,
____________________________________________________.


